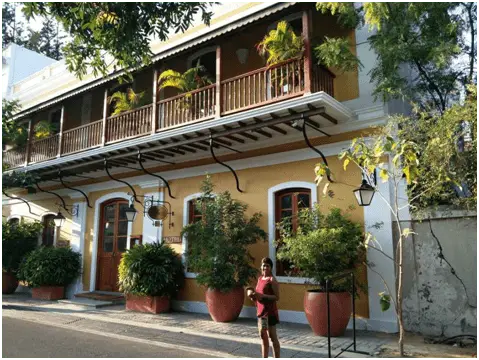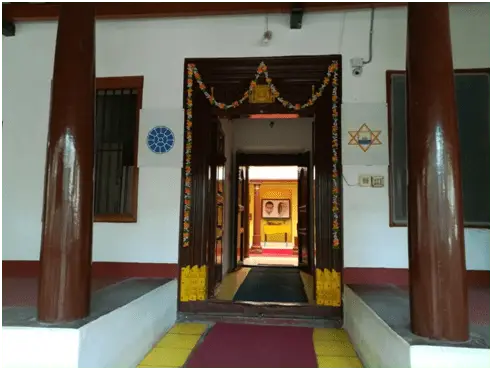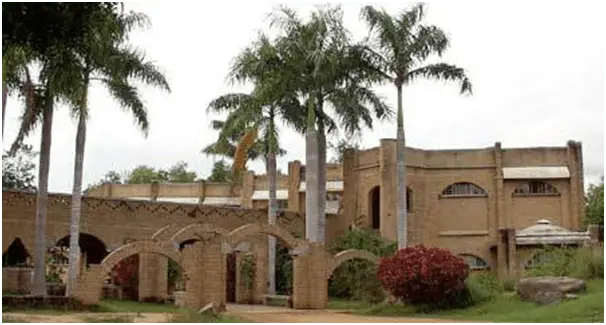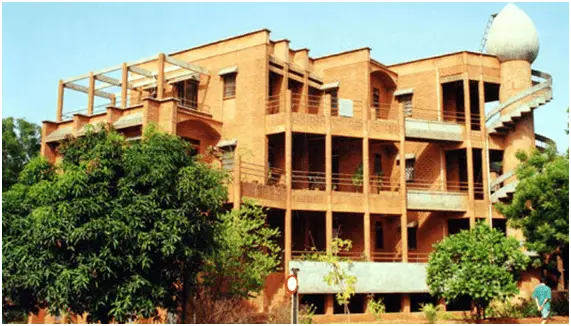Vernacular Architecture is predominantly an architectural style that manifests local traditions. Vernacular Architecture is easy to identify as local construction with traditional local materials and resources is used. It reflects the local cultural and geographical features through paintings, roof styles, etc. along with unique construction technology built by local builders using their expertise. These structures are constructed by local builders, owners themselves, or the community to gratify the requirements along with considering and incorporating the values, lifestyle, and economy. Vernacular Architecture not only is sustainable but also represents and establishes a cultural identity of the specific group of people and enhances the bond between the place and the people. Vernacular Architecture belongs to a specific time and place and is not duplicated from other regions as many attributes influence the architecture of a place name, available skilled workforce and resources; local technology, materials, and climate; environmental and economic conditions, etc.
Pondicherry is a city on the southwest coast of India. It has a cross-cultured history that is reflected in its architecture giving the town its own unique identity. Pondicherry has a fusion of two distinct architectural styles namely, French and Tamil architecture. The French structures are inspired by the European classical style whereas the Tamil structures are in Vernacular Tamil style architecture. It is very obvious to identify what style a particular building belongs to as both the styles have very distinctive features, for instance, the French buildings are more introverted i.e. have total privacy for the users with internal porch, garden, etc. On the other hand, Tamil vernacular architectural buildings are extroverts that have open verandas with sitting platforms visible from the street creating a friendly relationship with the people around. Other features like the gates and doors, windows, etc. also assist in distinguishing between the two architectural styles. This article focuses on Pondicherry and its Tamil vernacular architecture.


Tamil Vernacular Architecture is influenced by several environmental and human aspects. Neighboring villages are also spotted with different appearance of structures as the construction techniques differ and that changes the appearance. Three broad aspects have a major influence specifically on the Tamil Vernacular Architecture.
Vernacular houses image the needs, living habits, and desires of the present as a house is the outcome of the interrelationship between the users and their environment. Pondicherry mirrors Tamil Vernacular Architecture that follows basic theories or concepts that become the identifying attributes of these buildings.
The Tamil Vernacular houses have a linear organization and a clear bifurcation of public, semi-public, and private spaces. The front porch locally known as tinnai is a semi-public space that acts as a transition space between the roads i.e. the public space and the habitable space i.e the private space. The house is designed in an organized manner that has a central courtyard and illams i.e rooms around. The passages that connect the rooms are long and narrow. These houses are usually double-storied structures with large halls that are typically used as semi-open areas for a family gathering that is similar to an open courtyard. The hall is further attached to the kitchen, rooms, washrooms, and staircase that leads to the upper storey. The upper storey has rooms and washrooms. As many users are landowners, farmers, etc. some houses have a semi-covered space for cattle. This is the basic form of a Tamil Vernacular house in Pondicherry.
Tamil Vernacular houses have pitched roofs to makes the flow of water easy in monsoons. The extended roof restricts the penetration of harsh sun rays during summers. The columns and brackets used are decorated with writings and drawings that reflect the culture. The thinnai has grilles that enclose the spaces and provides security. There are certain elements like the wells that used to be a community interactive space now are non-functional and left behind. Some elements of Vernacular architecture are losing their identity and thus need to be preserved as their cultural depiction.
There are certain factors that influence the vernacular construction techniques namely the materials that are available locally and the methods of using them in construction. For example, the walls can be constructed using a variety of different materials depending upon the availability like earthen or stone masonry, mud or whole walls, stone, clay or concrete masonry, or timber construction.
Tamil Vernacular Architecture is a visually rusty architecture that uses materials and retains their original look and feels without altering them to enjoy their natural appearance and visual properties. Clay tiles are used to construct the pitched roof that is supported on terracotta pillars. The cement tiles used for flooring keep the flooring warm during winters and cool during summers due to the thermal properties of cement. The techniques used by the people for constructing a vernacular structure are not done by a professional but by the local people who have developed the skills with the tried and tested experience in construction. Thus the techniques might not be the usual ones but quite different than the commercial techniques thus making vernacular architecture more integrated into the culture.
Designed by Suhasini Iyer-Guigan
The Auroville Visitor center is constructed using compacted earth bricks along with prefabricated Ferro cement. It retains the tradition of raw earth buildings to create a modern habitat. Landscaping is done using tropical deciduous evergreen forest that needs less water. The design is sustainable as factors like natural light and ventilation, solar chimney, and other elements that reduce the energy use are considered while designing. As the materials used are locally available and the laborers who construct the structure are locals who already possess the required skills the structure becomes cost-effective.

Designed by Satprem Maini
Vikas Settlement is a four-story building constructed using compressed stabilized earth blocks. The design qualified as one of the finalists for the 2000 World Habitat Award based on the blend of renewable energy sources, sustainable features, and wastewater management. The building has a rusty look as the blocks used are kept raw in the natural form which is one of the chief principles of Tamil Vernacular Architecture.

As technology is being developed and new materials are been introduced vernacular houses are disappearing and being replaced by commercial buildings. Multi-storeyed new construction is widely being seen in the commercial style where the cultural essence is lost. The richness of the culture and local materials and construction techniques should be preserved by sharing the skill and knowledge so that it can be evolved and developed further keeping the roots intact. People should be concerned to conserve traditional techniques and spread awareness about the richness of vernacular architecture.
Vernacular Architecture is the expression of local culture. Vernacular houses mirror the living habits, needs, culture, time in which the house is constructed. Tamil Vernacular Architecture is still practiced and depicts their culture that is preserved and showcases their skills in construction techniques and using local materials. Auroville near Pondicherry is a township that holds various Tamil Vernacular buildings.
[ https://www.homelane.com/blog/tamil-nadu-house-designs/ – This website can be used for pictures for the entire article. ]