UNCONVENTIONAL STRUCTURAL SYSTEMS AND THEIR OUTSTANDING USES IN ARCHITECTURE
Over the years building technology and materials have developed rapidly aided with the new generation modeling software. These developments along with progressing engineering technology have now made it possible to visualize and also construct various possibilities of design ideas that are innovative and experimental. Architects now can be as innovative as possible without worrying much about structural restrictions as a solution can be devised if not currently available.
As the designs are modernizing and getting experimental the structural systems required are unconventional that are new yet tried before implementation. Each innovative design would require a certain type of structural system that might be the unconventional type of structure used to support the design. Following are a few unconventional structural systems that can be used;
1. Tree/ Branching Structure:
As the name implies branching or tree structure systems clone the attributes of a tree and are used as columns in the structure. Rooting as a single column for the core it expands at the top through bifurcation exactly replicating the branching of a tree from its trunk that does not loopback. Tree structure columns are used for larger spans or spaces that have double height. For example, this system is used in Tote Restaurant in Mumbai, India where the structure supports the roof in a row using these columns. As the column is nearing the roof the branches of the column become finer exactly like it happens in a tree.
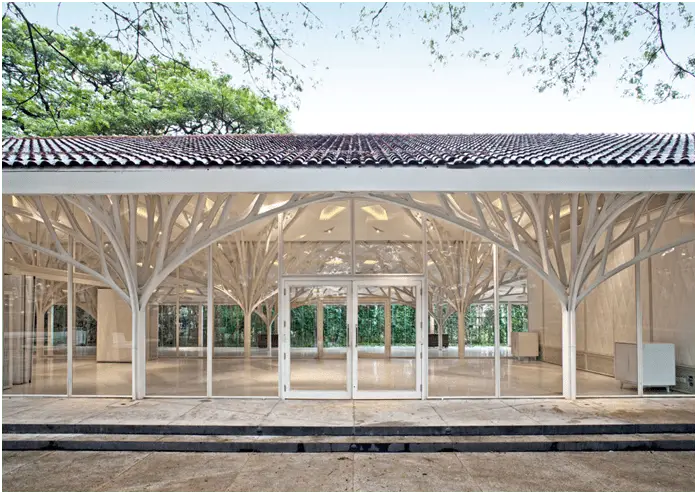
2. Stacked Box Structure:
When floors are stacked like a box and are balanced on top of each other, they duplicate the idea of a stacked structure system. When this system is used for construction extra support is essential for stability. To provide this extra support steel or concrete core and steel frames are constructed. This is a modern contemporary design style and certainly steals eyeballs with its unique appearance. The majority of the stacked box structures are designed for business or residential occupancy as they give the users a better view. One such structure is designed by Moshe Safdie in Canada, Habitat 67. Habitat 67 is a community housing inspired by a stacked box structure system that has three vertical cores for services and is completely pre-fabricated. Habitat 67 is Safdie’s solution for high-quality housing in dense environments.
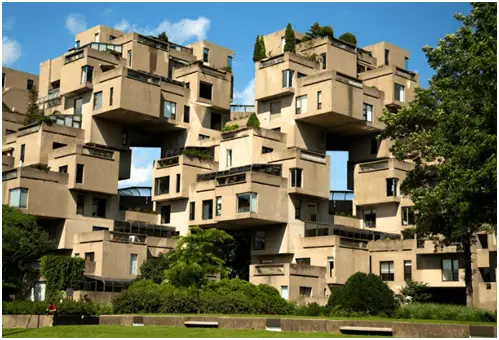
3. Shell Structure:
A large curved plate-like surface used as a roof for structures that it can envelop completely are shell structures. These members have less thickness in proportion to their length and width. The load on the shell roof is transferred to the ground through one or more points of the roof member that touches the surface. Compressive, tensile, and shear stresses are transferred by a shell structure. A steel mesh is reinforced in concrete to construct this structure. Felix Candela’s L’oceanografic in Spain is an example of a shell roof structure. It is the largest structure of its style in Europe that withholds oceanarium, underwater restaurant, etc. The shell roof looks stunning and attracts many tourists.
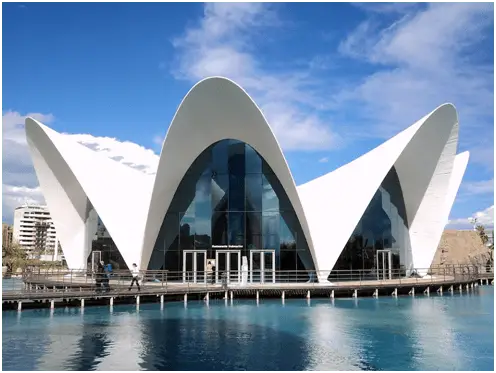
4. Folding Structure:
The folding structure resembles the 3d folds in origami. Like the shell structure, the folding structure also envelopes the building like a roof creating a fascinating roof structure. In comparison to horizontal plates, these folding structures require less reinforcement that makes the construction cost-effective as less material is used. Horizontal slabs and beams are not required as the combined load is carried by this folding structure to the support or directly to the ground. One such iconic example is the United States Air Force Academy Cadet Chapel in the USA designed by Walter Netsch from SOM which is a massive structure having 100 tetrahedrons. Folds on the tall enveloping roof create a beautiful peak of the chapel.
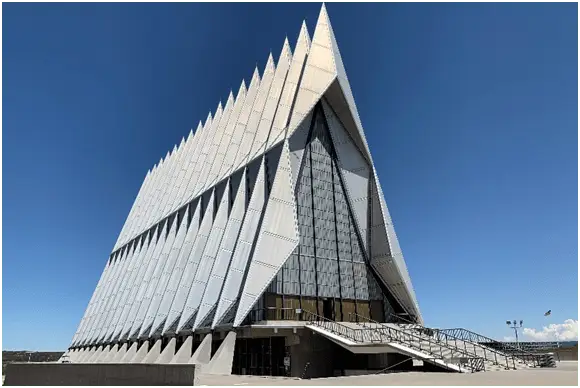
5. Bubble Structure:
Bubble structure resembles foam with bubbles of the same size in 3d. As all the bubbles have the same size, they also have the same volume and cover the minimum surface. For example, Beijing National Aquatics Center that is designed by PTW Architects has implemented the use of bubble structure on a cube. The bubbles are made of transparent plastic, filled with air on a light steel frame structure. It is more often called the water cube as the bubble structure in the exterior imitates the soap bubbles.
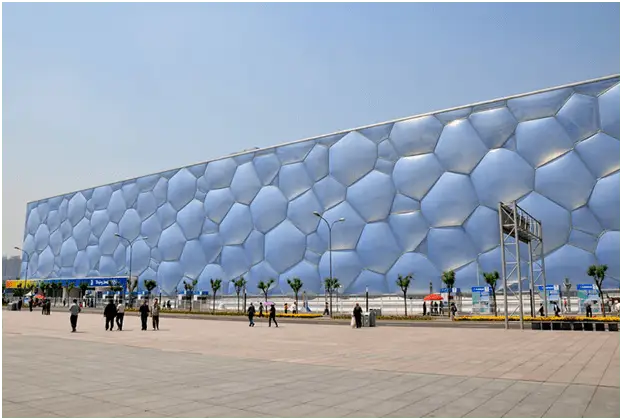
6. Tensile Structure:
Components of a tensile structure are in the state of tension that helps the structure keep upright and stable. Right from simple tents to large-scale structures, the components are consistently in tension including the pole, rope, fabric, etc. The fabric works like a thin shell that covers the space creating an envelope, thus covering larger spans. One such example is the Khan Shatyr Entertainment Center in Kazakistan designed by Foster+ Partners. This center is a social and cultural venue enveloped with a transparent tent roof that helps to keep the space within in a comfortable environment. This tensile structure is made of cable-net members and forms the highest peak on the Astana skyline and surely grabs attention.
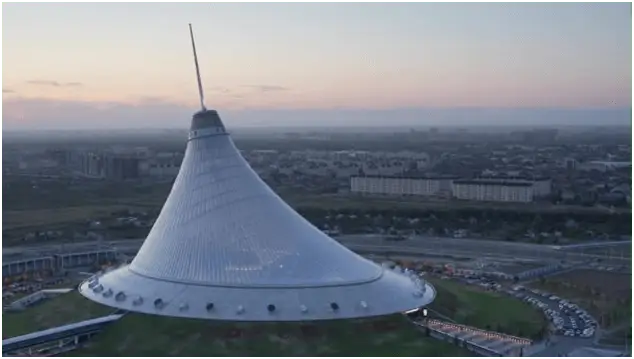
To sum up, unconventional structural systems are those that are modified and customized according to the design requirements. As the name suggests these systems are uncommon and gives a vast scope of experimentation to the designers.
References:
- https://www.arch2o.com/unconventional-structure-systems/
- https://designontopic.wordpress.com/2014/01/18/branching/#:~:text=Branching%20structures%20are%20based%20on,trees%20that%20branch%20continually%20outward.&text=Frei%20Otto%20developed%20many%20different%20branching%20structures%20in%20the%20early%201960’s.
- https://www.trendhunter.com/slideshow/stunning-stacked-structures#:~:text=The%20architectural%20design%20of%20stacking,the%20residents%20a%20better%20view
- https://archello.com/project/khan-shatyry-entertainment-centre
