Vernacular Architecture is predominantly an architectural style that manifests local traditions. Vernacular Architecture is easy to identify as local construction with traditional local materials and resources is used. It reflects the local cultural and geographical features through paintings, roof styles, etc. along with unique construction technology built by local builders using their expertise. These structures are constructed by local builders, owners themselves, or the community to gratify the requirements along with considering and incorporating the values, lifestyle, and economy. Vernacular Architecture not only is sustainable but also represents and establishes a cultural identity of the specific group of people and enhances the bond between the place and the people.
Vernacular Architecture belongs to a specific time and place and is not duplicated from other regions as many attributes influence the architecture of a place name, available skilled workforce and resources; local technology, materials, and climate; environmental and economic conditions, etc.
Vernacular Architecture is built and designed at the same place and has many benefits other than being cost-effective for instance,
India represents a variety of traditions and this diversity is visible even in architecture. Several rural areas showcase different structures build with the local materials for the local people. Listed below are a few examples of vernacular architecture styles seen in India
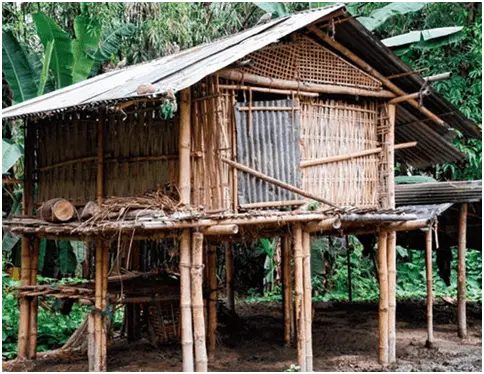
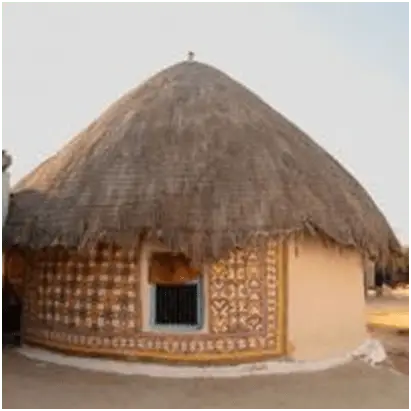
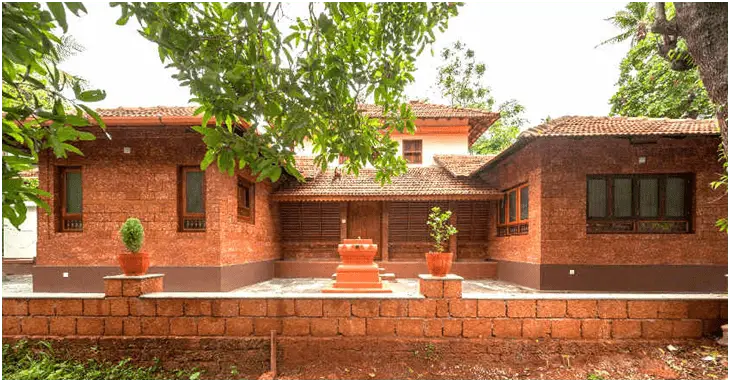
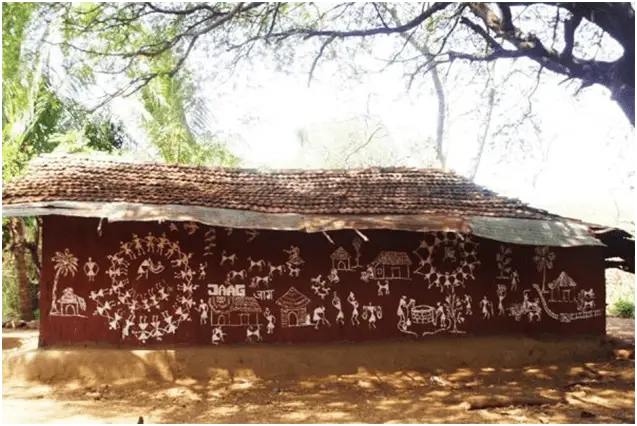
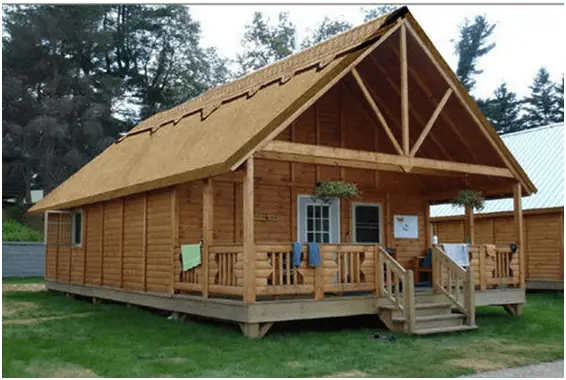
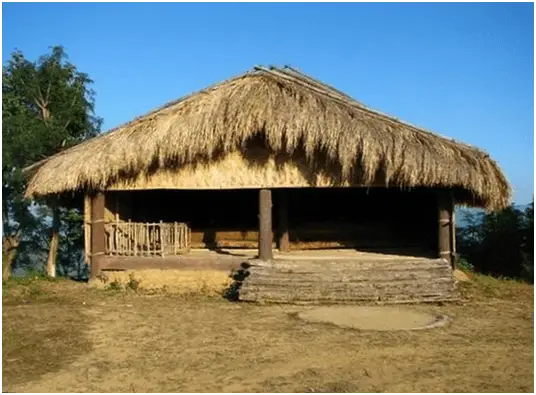
Architecture involves ideating the materials and form considering the local culture, geographic and topographic conditions, and all other factors that impose direct or indirect influence on the architecture of the place. In vernacular architecture materials used for construction are readily and locally available and are used in their technique to construct a shelter that satisfies the need of the people. Following are the four most commonly used materials in vernacular architecture.
In a nutshell, vernacular architecture probably might not be awarded for a great design or any technology innovation but it is an inherent part of building and architecture. These structures are more socially conscious as they are built with the traditional building style. Vernacular architecture is the line that connects climate, people, and architecture. Thus, it is the most durable, sustainable, and versatile style of architecture that preserves and reflects the local traditions along with satisfying the structural needs of the people.